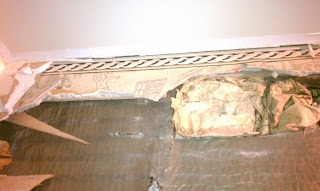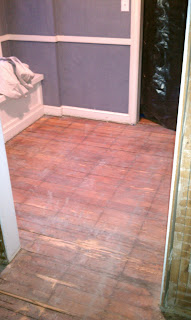Thursday, March 31, 2011
Wednesday, March 30, 2011
March 30th
At this point the workers are just doing prep work--laying subfloor and removing the wall that separates the bathroom and mudroom from the media room/study. I have no idea how we are going to get rid of all the dust when this project is finished!
Tuesday, March 29, 2011
Kitchen and Bath Demo--March 29
I (Kristen) have taken over the blogging for the time being. The demo continues...we are down to the subfloor now and the tile and most walls are gone. The photo above is where the shower used to be. Oh the joys of an 80-year-old home! The photo below is the mudroom between the bathroom and garage. The mudroom wall on the left will be moved approximately 3 feet back to provide space for a utility room, and the floor will be raised up so it is level with the kitchen floor.
The kitchen is a little scary now with holes in the floor large enough for a kid to fall through. Riley argues that she probably wouldn't fit through a hole but Molly would--I don't think we'll be finding out!
It looks like a totally different space! So excited for the framing to start, hopefully tomorrow...
The kitchen is a little scary now with holes in the floor large enough for a kid to fall through. Riley argues that she probably wouldn't fit through a hole but Molly would--I don't think we'll be finding out!
It looks like a totally different space! So excited for the framing to start, hopefully tomorrow...
Monday, March 28, 2011
Friday, March 25, 2011
The "big" attic
Like any 5 year old JoCo kid Riley needed cable TV in her bedroom. With the downstairs half torn apart, it will come in handy. Anyway, it was up into the attic to fish some wire. Since it was a Sunday morning, while I was up there I enjoyed some color Popeye comics from 1937 that I found.
Ktichen Reno - Day 1 (3-24-11)
The layout.
Duke the Demo Guy made quick work of the lath and plaster. The original yellow plaster kitchen walls had a mold pressed onto them that made them look like large subway tile.
Tongue and groove flooring that I believe was originally was covered with linoleum (the shag of the 30's)
Kitchen / Bathroom / Mudroom Reno - Day 0 (3-23-11)
We love the current bathroom, it was just too small. So we will be using the same lav and putting back the same hexagon tile floor and b/w tile. The lavatory was the only thing in this whole remodel I told our GC that I would cry over if it got destroyed.
Current mudroom. Will be enlarging and adding washer/dryer, pantry, and bench / storage for kids.
Current ktichen
Bathroom
Coal burning furnace chimney that we will be exposing...hopefully.
Friday, March 4, 2011
Front Porch - Day #3,4,5
Already getting tired of The blogings, maybe the kitchen reno will be different. How Kristen does The Facebooks everyday is amazing. Glad I stuck with My Space.
My carpenter, Jim Affolter is amazing, couldn't be happier. Although I haven't received the "Final" bill yet. He did come up with a great solution to matching the two new columns (corners) with the existing ones. As most know, lumber today isn't the same size as lumber of yesteryear. My columns were made out of 1x12, overlapping so each side was 13". Jim contacted Schutte and had them plane down 2"x"12"x16' Douglas Fir so that we could match the original 13" square of the original columns. Bravo!
The pulley system they use to lower the old columns and raise the new. Close to 300lb each.
Tuesday, March 1, 2011
Front Porch - Day #2
Not much new, just the awesome sounds of Merle Haggard blasting on my front porch, and a bird nest large enough for a red tail found in the cap of column #3.
Subscribe to:
Posts (Atom)










































